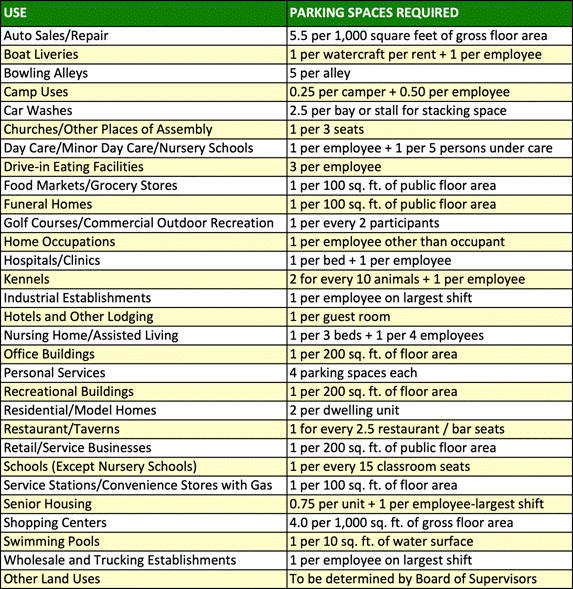|
Zoning
Ordinance
Article VI -
Off-Street
Parking,
Loading and
Unloading
Requirements
Legal
Notice:
While every
attempt has
been made to
be as
accurate as
possible,
the material
found on
these pages
represents
an
unofficial
copy of the
Dingman
Township
Zoning
Ordinance.
When in
conflict,
the original
signed
official
documents
kept in the
Township
Building
shall
prevail.
Persons
relying on
this version
shall do so
at their own
risk.
ARTICLE VI
OFF-STREET
PARKING,
LOADING AND
UNLOADING
REQUIREMENTS
Section
601
- General
regulations
601.1
Off-Street
parking,
loading and
unloading
facilities
shall be
provided to
lessen
congestion
in the
streets. The
facilities
required
herein shall
be available
throughout
the hours of
operation of
the
particular
business or
use for
which such
facilities
are
provided. As
used herein,
the term
"parking
space"
includes
either
covered
garage space
or uncovered
parking lot
space
located off
the public
right-of-way.
601.2 Each
parking
space shall
consist of
not less
than an
average of
two hundred
seventy
(270) square
feet of
usable area
for each
motor
vehicle,
including
interior
driveways,
driveways
connecting
the garage,
or parking
space, with
a street or
alley.
Garages,
carports,
and
driveways
not in the
public
right-of-way
may be
considered
parking
spaces. The
net parking
space per
vehicle
shall be not
less than
nine (9)
feet wide
and twenty
(20) feet
long.
601.3
Parking
spaces may
be located
on a lot
other than
that
containing
the
principal
use with the
approval of
the Planning
Commission
provided a
written
agreement,
approved by
the
municipal
solicitor
and accepted
by the Board
of
Supervisors,
shall be
filed with
the
application
for a zoning
certificate.
601.4
Lighting:
Any lighting
used to
illuminate
any
off-street
parking
shall be so
arranged as
to reflect
the light
away from
adjoining
premises and
public
right-of-way.
601.5
Parking
shall not be
permitted on
a public
right-of-way.
Back to Top
Section
602
- Parking
Facilities
Required
Any
structure or
building
hereafter
erected,
converted,
or enlarged
for any of
the
following
uses, or any
open area
hereafter
used for
commercial
purposes,
shall be
provided
with not
less than
the minimum
spaces, as
set forth
below, which
spaces shall
be readily
accessible
to the uses
served
thereby.
Fractional
numbers of
parking
spaces shall
be increased
to the next
whole
number.
The Township
Board of
Supervisors
may modify
these
requirements,
however,
based on
competent
surveys,
data from
the
Institute
of
Transportation
Engineers
and similar
sources to
accommodate
special
needs,
accommodate
shared
parking
arrangements
or otherwise
ensure
adequate
parking for
a particular
use.

Back
to Top
Section
603
- Loading
and
Unloading
Space
603.1 In
addition to
the
off-street
parking
space
required
above, any
building
erected,
converted or
enlarged in
any district
for
commercial,
office
building,
manufacturing,
wholesale,
hospital or
similar
uses, shall
provide
adequate
off-street
areas for
loading and
unloading of
vehicles.
This
provision
may be
waived in
the case of
uses
determined
by the
Township
Board of
Supervisors
to not
involve
significant
large truck
deliveries.
603.2
The minimum
size loading
space, where
required,
shall be
sixty (60)
feet in
depth,
twelve (12)
feet in
width, with
an overhead
clearance of
fourteen
(14) feet.
In no case
where a
building is
erected,
converted or
enlarged for
commercial,
manufacturing,
or business
purposes
shall the
public
rights-of-
way be used
for loading
or unloading
of
materials.
Back to Top
Section
604
- Access to
Off-Street
Parking and
Loading
Areas
604.1
Access to
and from all
off-street
parking,
loading and
vehicle
service
areas along
public
rights-of-way
shall
consist of
well defined
separate or
common
entrances
and exits
and shall
comply with
the
following
provisions:
a. Access
drives shall
not open
upon any
public
right-of-way
line of any
intersecting
public
street or
highway
where the
sight
distance in
either
direction
would be
less than
three
hundred
(300) feet.
b. There
shall be no
more than
one entrance
and one exit
to any
business or
parking area
on any one
highway.
Each
entrance and
exit shall
be clearly
defined with
curbing,
fencing or
vegetative
screening so
as to
prevent
access to
the area
from other
than the
defined
entrance and
exits. In no
case shall
one entrance
and exit be
located
within
eighty (80)
feet of any
other on the
same
property or
adjoining
property
along the
same public
right-of-way.
Non-conforming
lots,
however,
shall be
exempt from
this
requirement.
c. Any
subdivision
of property
within a NC
District
shall
provide no
more than
one common
entrance and
one common
exit on any
public
right-of-way.
Interior
access
drives shall
be provided
for movement
of traffic
to the
public
right-of-way.
Back to Top
Section
605
- Parking
and Loading
Area
Setbacks
All
non-residential
parking
areas and
parallel
circulation
and service
lanes shall
be separated
from the
paving edge
of a public
thoroughfare
or adjoining
property
lines by a
planting
strip at
least twenty
(20) feet in
depth.
|